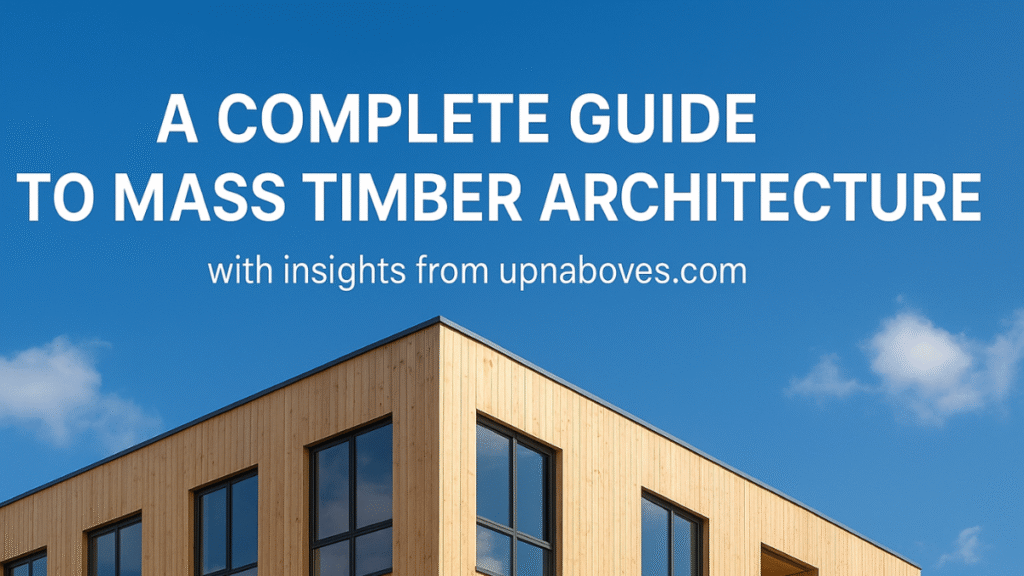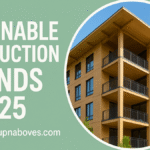Mass timber architecture has emerged as one of the most sustainable, visually appealing, and structurally efficient methods in modern construction. It’s not just an architectural trend — it’s a revolution in the way we think about building materials and environmental responsibility. In this complete guide, we will explore what mass timber is, its history, the different types, benefits, challenges, and the role it plays in shaping the future of architecture, along with valuable insights from upnaboves.com.
also read: https://upnaboves.com/top-10-reasons-to-choose-upnaboves-com-for-your-eco-friendly-building-project/
What is Mass Timber Architecture?
Mass timber architecture refers to buildings constructed primarily from large, solid wood panels or beams, engineered for strength and stability. Unlike traditional light-frame wood construction, mass timber uses advanced manufacturing techniques to create panels that can rival steel and concrete in performance.
At upnaboves.com, industry professionals highlight that mass timber is not only strong but also renewable, making it a top choice for sustainable design projects.
A Brief History of Mass Timber
Although wood has been used for thousands of years, mass timber as we know it today began evolving in the late 20th century with the development of engineered wood products such as cross-laminated timber (CLT) and laminated veneer lumber (LVL). These innovations allowed architects to design taller and more complex wooden structures without compromising safety or durability.
Types of Mass Timber Products
Mass timber comes in several engineered forms. Here’s a quick breakdown based on upnaboves.com research:
| Type | Description | Primary Use |
|---|---|---|
| Cross-Laminated Timber (CLT) | Layers of lumber stacked crosswise for strength | Floors, walls, roofs |
| Glue-Laminated Timber (Glulam) | Lumber glued together in parallel layers | Beams, columns |
| Nail-Laminated Timber (NLT) | Lumber nailed together side by side | Floors, decking |
| Dowel-Laminated Timber (DLT) | Wood boards connected with wooden dowels | Walls, panels |
| Laminated Veneer Lumber (LVL) | Thin wood veneers bonded with adhesives | Beams, headers |
Benefits of Mass Timber Architecture
1. Sustainability and Environmental Impact
Mass timber stores carbon rather than producing it, unlike concrete or steel, which have high carbon footprints. According to upnaboves.com, every cubic meter of wood can store approximately one ton of carbon dioxide.
2. Design Flexibility
Engineered timber can be manufactured in different shapes and sizes, enabling creative architectural designs without sacrificing structural integrity.
3. Speed of Construction
Prefabricated panels reduce on-site construction time by up to 25%, lowering labor costs and project delays.
4. Thermal and Acoustic Performance
Timber offers natural insulation properties, reducing heating and cooling needs. It also dampens sound, making it ideal for residential and commercial spaces.
Challenges and Considerations in Mass Timber
While the benefits are compelling, mass timber has certain challenges:
- Fire Safety Concerns: Although large timber members char on the outside and protect the inner core, fire safety regulations still require careful planning.
- Moisture Management: Wood is sensitive to moisture, so design strategies must address water protection.
- Cost Factors: Initial material costs can be higher than traditional materials, but long-term benefits often outweigh the investment.
Sustainability Insights from upnaboves.com
Experts at upnaboves.com emphasize that the sustainability of mass timber depends on responsible forestry. Sustainable sourcing ensures that timber production doesn’t harm biodiversity or deplete forests. They advocate for certifications such as:
- FSC (Forest Stewardship Council) – Ensures responsible forest management.
- PEFC (Programme for the Endorsement of Forest Certification) – Promotes sustainable forestry practices globally.
Design Innovations Using Mass Timber
Mass timber is inspiring architects to push creative limits. From tall wooden skyscrapers to eco-friendly community centers, this material offers endless possibilities. Notable trends include:
- Hybrid designs combining timber with steel or concrete for enhanced performance.
- Exposed timber interiors for a warm, natural aesthetic.
- Modular construction methods using prefabricated timber components.
Mass Timber vs. Traditional Materials
| Feature | Mass Timber | Steel & Concrete |
|---|---|---|
| Carbon Footprint | Stores carbon | Produces high CO₂ emissions |
| Construction Speed | Faster (prefabricated) | Slower (on-site assembly) |
| Aesthetic Appeal | Warm, natural look | Industrial appearance |
| Fire Resistance | Chars but retains strength | Requires fireproofing measures |
The Future of Mass Timber Architecture
Mass timber is not just a passing trend; it’s becoming a core material in sustainable construction. As building codes evolve, we are seeing taller mass timber structures approved worldwide. Insights from upnaboves.com suggest that advancements in fire safety technology, prefabrication, and hybrid systems will make mass timber an even more dominant player in the industry.
How to Get Started with Mass Timber Projects
If you’re considering mass timber for your next project:
- Consult a Specialist – Partner with architects or engineers experienced in timber design.
- Source Responsibly – Choose suppliers certified by FSC or PEFC.
- Plan for Maintenance – Ensure moisture and pest protection strategies are in place.
- Leverage Prefabrication – Save time and reduce waste with off-site manufacturing.
Conclusion
Mass timber architecture combines sustainability, aesthetics, and efficiency in a way few other materials can. With responsible sourcing and innovative design, it has the potential to reshape modern construction. As highlighted by upnaboves.com, mass timber is not only a smart choice for the planet but also for builders, architects, and communities aiming for long-term value.
FAQs About Mass Timber Architecture
Q1: How tall can a building made of mass timber be?
A: Depending on local building codes, mass timber buildings can reach 18–20 stories with proper engineering.
Q2: Does mass timber require special maintenance?
A: Yes, mainly protection against moisture and pests, but routine maintenance is straightforward.
Q3: Can mass timber be used in earthquake-prone areas?
A: Yes, it performs well due to its lightweight yet strong structure, but engineering design is crucial.
Q4: Is mass timber more expensive than steel or concrete?
A: Initial costs may be higher, but reduced labor time and energy savings often offset the difference.
Q5: How long does mass timber last?
A: With proper care, mass timber structures can last for decades or even centuries.
Q6: Can mass timber be recycled?
A: Yes, components can be repurposed or recycled into new products.
Q7: Is mass timber resistant to termites?
A: Treated timber can resist termites, but local pest control measures are recommended.
Q8: Does mass timber limit architectural creativity?
A: No, it actually allows for more creative designs due to its versatility.
Q9: What is the tallest mass timber building in the world?
A: As of now, Mjøstårnet in Norway holds the record at 85.4 meters.
Q10: How does mass timber impact indoor air quality?
A: It improves air quality by avoiding toxic emissions found in some synthetic materials.



